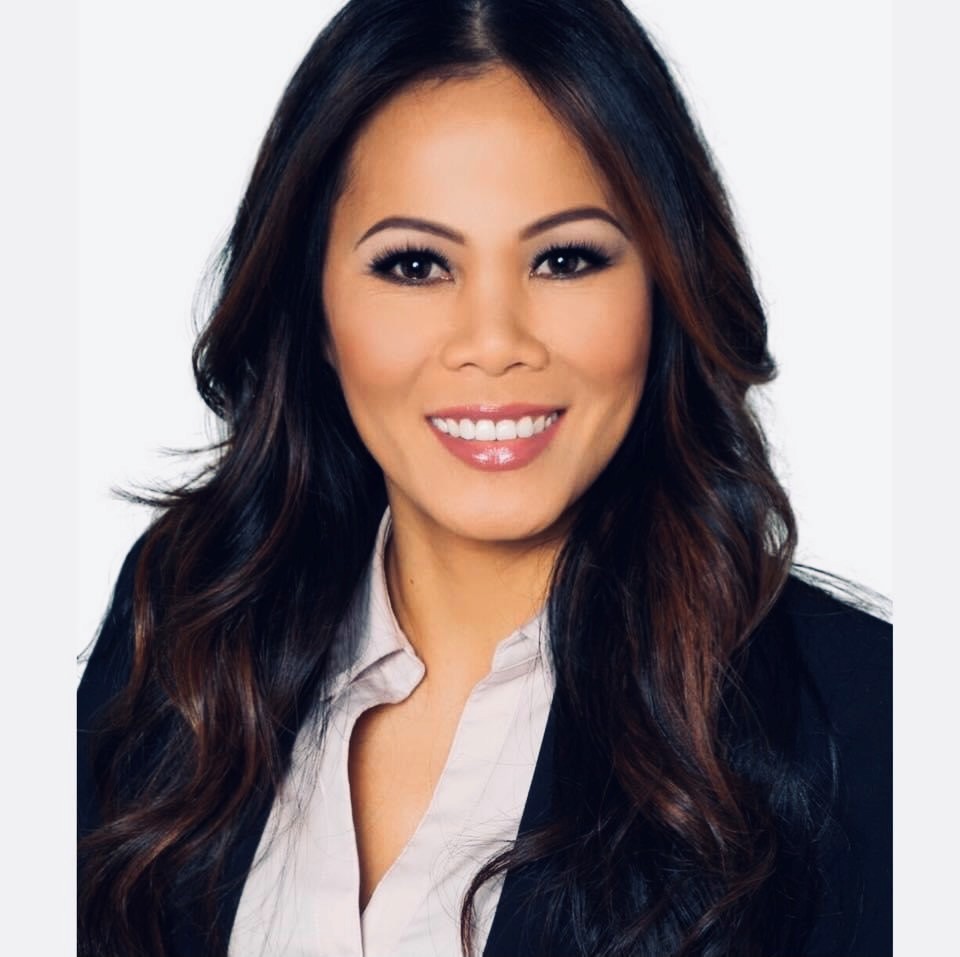






































MLS #2391858 / Listing provided by NWMLS .
$1,185,000
41 Panorama Drive
Cle Elum,
WA
98940
Beds
Baths
Sq Ft
Per Sq Ft
Year Built
Welcome to Lasso Lodge—a turn-key 3-bedroom home in The Cabins at the Farm neighborhood at Suncadia. This cozy retreat features a main-level primary suite, two bedrooms upstairs with shared bath, upstairs laundry, and an open living area. Step outside to a private setting with BBQ, firepit, and hot tub. Enjoy the natural light venturing into the home with the southern exposure. The heated garage has been converted into the ultimate fun game room with TV, string lights, and bike storage. Just minutes from Nelson Farm and Suncadia’s endless trail system. Whether you’re looking for a mountain escape or a proven vacation rental, Lasso Lodge is ready to enjoy!
Disclaimer: The information contained in this listing has not been verified by Hawkins-Poe Real Estate Services and should be verified by the buyer.
Bedrooms
- Total Bedrooms: 3
- Main Level Bedrooms: 1
- Lower Level Bedrooms: 0
- Upper Level Bedrooms: 2
- Possible Bedrooms: 3
Bathrooms
- Total Bathrooms: 3
- Half Bathrooms: 1
- Three-quarter Bathrooms: 1
- Full Bathrooms: 1
- Full Bathrooms in Garage: 0
- Half Bathrooms in Garage: 0
- Three-quarter Bathrooms in Garage: 0
Fireplaces
- Total Fireplaces: 1
- Main Level Fireplaces: 1
Heating & Cooling
- Heating: Yes
- Cooling: Yes
Parking
- Garage: Yes
- Garage Attached: No
- Garage Spaces: 2
- Parking Features: Detached Garage
- Parking Total: 2
Structure
- Roof: Composition
- Exterior Features: Metal/Vinyl, Wood
- Foundation: Poured Concrete
Lot Details
- Lot Features: Dead End Street, Drought Resistant Landscape, Paved
- Acres: 0.15
- Foundation: Poured Concrete
Schools
- High School District: Cle Elum-Roslyn
- High School: Cle Elum Roslyn High
- Middle School: Walter Strom Jnr
- Elementary School: Cle Elum Roslyn Elem
Lot Details
- Lot Features: Dead End Street, Drought Resistant Landscape, Paved
- Acres: 0.15
- Foundation: Poured Concrete
Power
- Energy Source: Electric, Natural Gas
- Power Company: PSE
Water, Sewer, and Garbage
- Sewer Company: Suncadia Water Company
- Sewer: Sewer Connected
- Water Company: Suncadia Water Company
- Water Source: Public

Theresa Lim
Broker | REALTOR®
Send Theresa Lim an email






































