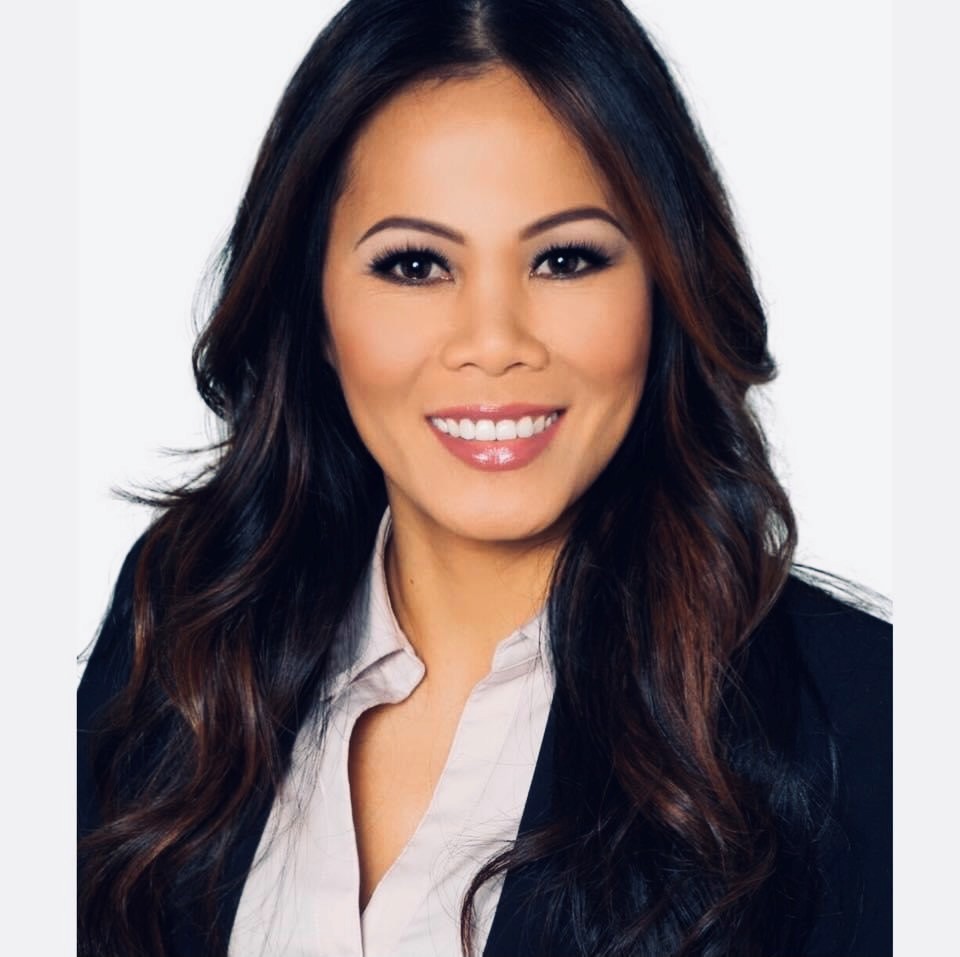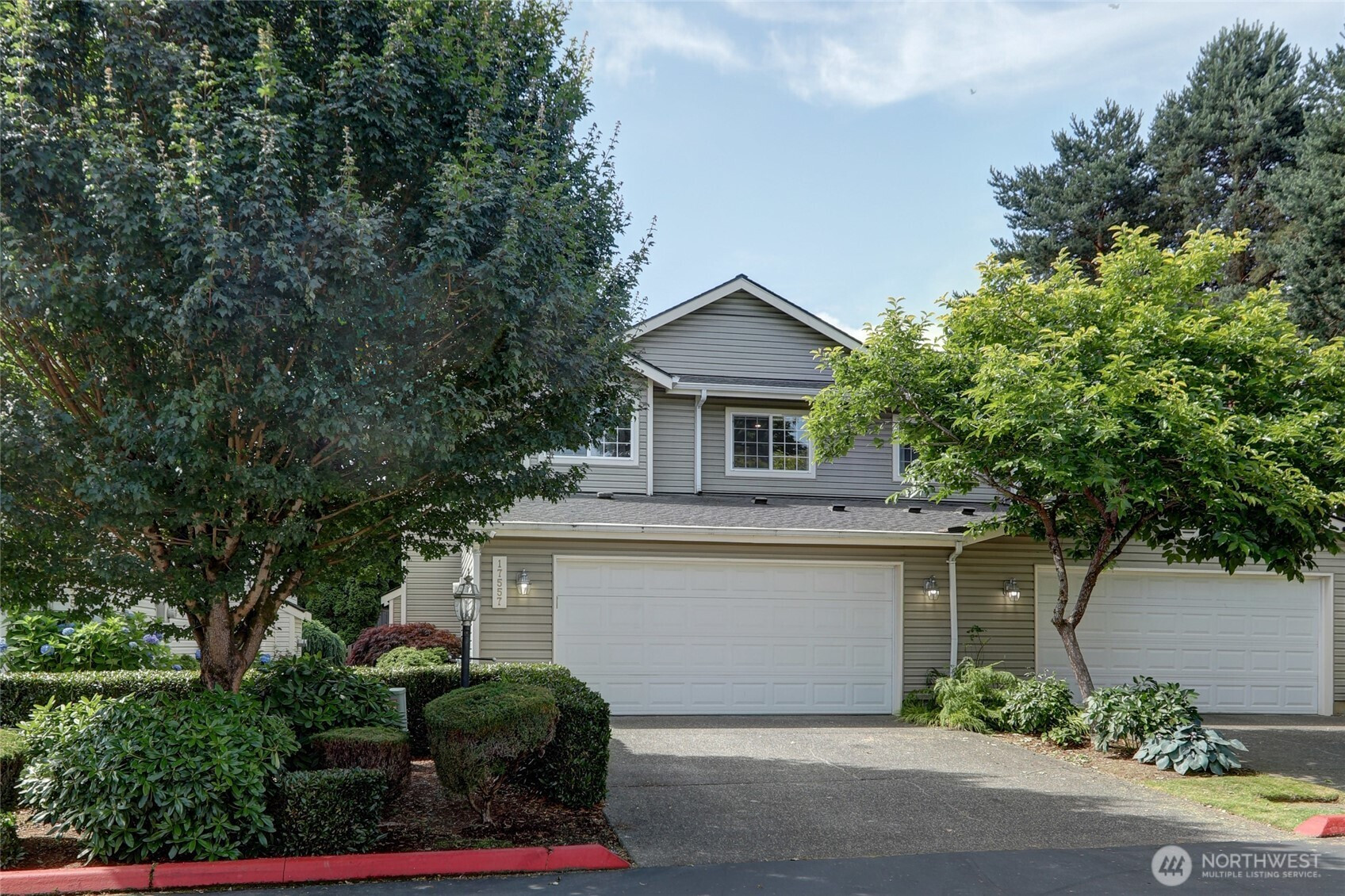




















MLS #2410065 / Listing provided by NWMLS & eXp Realty.
$565,000
17583 110th Lane SE
Unit 10
Renton,
WA
98055
Beds
Baths
Sq Ft
Per Sq Ft
Year Built
Beautifully updated 3-bed 2.5-bath condo,New Kitchen,New flooring on main level and new exterior paint in the gated Palm Court community. Open-concept living: Vaulted ceilings soar in the living room, anchored by a cozy granite fireplace.Gourmet kitchen & dining: Granite and quartz countertops, gleaming hardwood floors, and abundant cabinet space make meal prep and entertaining effortless. Serene private backyard: Enjoy al fresco relaxation or a barbecue in your fully fenced outdoor space just off the main level. Luxurious master suite: Spacious primary bedroom boasts a walk-in closet, ensuite bath.Central A/C attached 2-car garage.
Disclaimer: The information contained in this listing has not been verified by Hawkins-Poe Real Estate Services and should be verified by the buyer.
Bedrooms
- Total Bedrooms: 3
- Main Level Bedrooms: 0
- Lower Level Bedrooms: 0
- Upper Level Bedrooms: 3
- Possible Bedrooms: 3
Bathrooms
- Total Bathrooms: 3
- Half Bathrooms: 1
- Three-quarter Bathrooms: 0
- Full Bathrooms: 2
- Full Bathrooms in Garage: 0
- Half Bathrooms in Garage: 0
- Three-quarter Bathrooms in Garage: 0
Fireplaces
- Total Fireplaces: 1
- Main Level Fireplaces: 1
Heating & Cooling
- Heating: Yes
- Cooling: Yes
Parking
- Garage: Yes
- Garage Attached: Yes
- Garage Spaces: 2
- Parking Features: Attached Garage
- Parking Total: 2
Structure
- Roof: Composition
- Exterior Features: Metal/Vinyl
- Foundation: Poured Concrete
Lot Details
- Lot Features: Cul-De-Sac, Curbs, Paved, Sidewalk
- Acres: 3.6213
- Foundation: Poured Concrete
Schools
- High School District: Renton
Transportation
- Nearby Bus Line: true
Lot Details
- Lot Features: Cul-De-Sac, Curbs, Paved, Sidewalk
- Acres: 3.6213
- Foundation: Poured Concrete
Power
- Energy Source: Electric
- Power Company: PSE
Water, Sewer, and Garbage
- Sewer: Sewer Connected
- Water Source: Public

Theresa Lim
Broker | REALTOR®
Send Theresa Lim an email




















