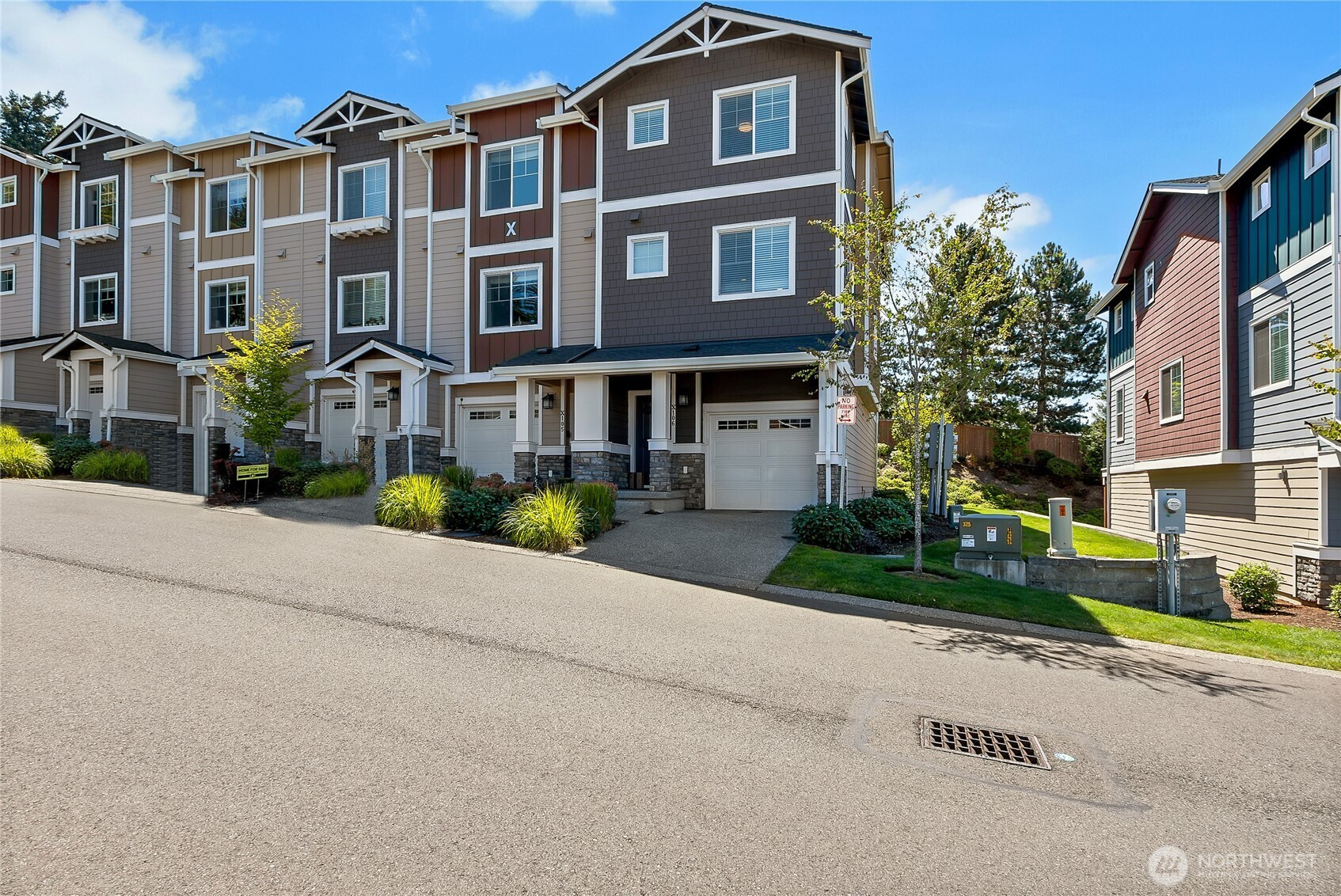




















MLS #2414616 / Listing provided by NWMLS & eXp Realty.
$559,000
22328 88th Way S
Unit X106
Kent,
WA
98031
Beds
Baths
Sq Ft
Per Sq Ft
Year Built
Step into like-new luxury with this beautifully maintained corner unit townhome featuring an open-concept layout and abundant natural light. The spacious living and dining areas flow seamlessly to a private, covered deck—perfect for relaxing or entertaining with a view of the landscaped grounds. The chef-inspired kitchen boasts soft-close cabinetry, quartz countertops, extra large island w/stainless steel appliances, and a walk-in pantry. Upstairs, enjoy a generous primary suite with a double vanity and walk-in closet, plus a second en-suite bedroom. Convenient top-floor laundry and a 2-car tandem garage add to the ease of living. Located minutes from shopping, dining, and freeway access. No rental cap
Disclaimer: The information contained in this listing has not been verified by Hawkins-Poe Real Estate Services and should be verified by the buyer.
Bedrooms
- Total Bedrooms: 2
- Main Level Bedrooms: 0
- Lower Level Bedrooms: 0
- Upper Level Bedrooms: 2
- Possible Bedrooms: 2
Bathrooms
- Total Bathrooms: 3
- Half Bathrooms: 1
- Three-quarter Bathrooms: 1
- Full Bathrooms: 1
- Full Bathrooms in Garage: 0
- Half Bathrooms in Garage: 0
- Three-quarter Bathrooms in Garage: 0
Fireplaces
- Total Fireplaces: 0
Water Heater
- Water Heater Location: Garage
- Water Heater Type: Electric
Heating & Cooling
- Heating: Yes
- Cooling: Yes
Parking
- Garage: Yes
- Garage Attached: Yes
- Garage Spaces: 2
- Parking Features: Attached Garage
- Parking Total: 2
Structure
- Roof: Composition
- Exterior Features: Cement/Concrete, Stone, Wood
- Foundation: Poured Concrete
Lot Details
- Lot Features: Paved
- Acres: 13.6525
- Foundation: Poured Concrete
Schools
- High School District: Kent
- High School: Buyer To Verify
- Middle School: Buyer To Verify
- Elementary School: Buyer To Verify
Transportation
- Nearby Bus Line: true
Lot Details
- Lot Features: Paved
- Acres: 13.6525
- Foundation: Poured Concrete
Power
- Energy Source: Electric
- Power Company: PSE
Water, Sewer, and Garbage
- Sewer Company: City of Kent
- Sewer: Sewer Connected
- Water Company: City of Kent
- Water Source: See Remarks

Theresa Lim
Broker | REALTOR®
Send Theresa Lim an email




















