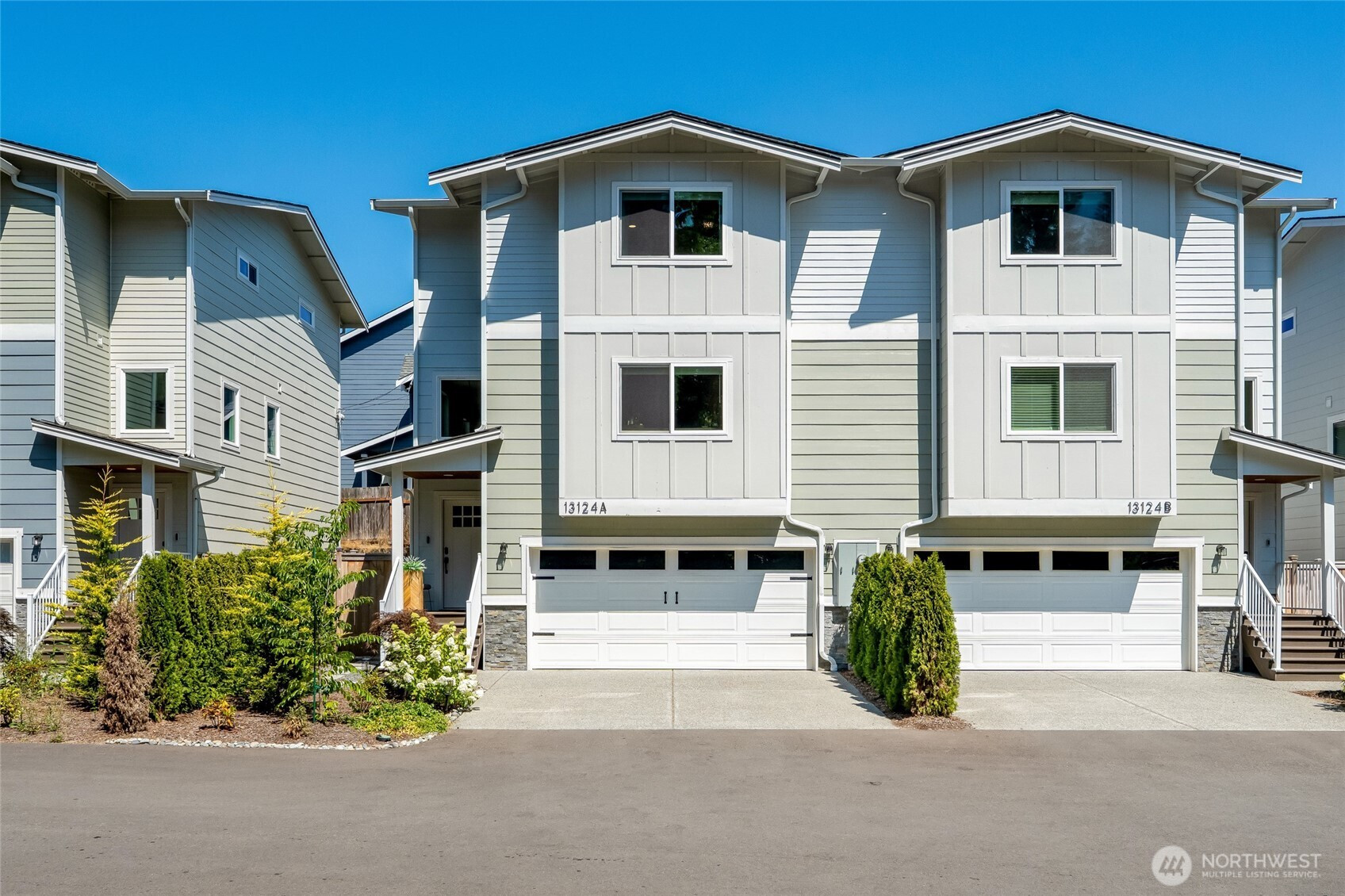



































MLS #2414797 / Listing provided by NWMLS & John L. Scott Everett.
$920,000
13124 12th Drive SE
Unit A
Everett,
WA
98208
Beds
Baths
Sq Ft
Per Sq Ft
Year Built
Step into 2,549 sq ft of like-new contemporary living in this stylish townhome. The entry level features a spacious bonus room—ideal for a home office or gym. Upstairs, enjoy an open-concept layout with a chef’s kitchen, high-end appliances, hickory hardwood floors, 1/2 bath, and expansive private deck.Top floor boasts a generous primary suite with walk-in closet and spa-like bath including soaking tub, glass shower, dual vanities, and smart mirror. 2 additional bedrooms, a full bath, and laundry room add comfort and convenience. Complete with ductless heat/AC, memory foam carpet, and high-efficiency hot water tank—this home is move-in ready. HOA fees paid through Feb 2026. Upgraded windows in primary and dining room for extra insulation!
Disclaimer: The information contained in this listing has not been verified by Hawkins-Poe Real Estate Services and should be verified by the buyer.
Bedrooms
- Total Bedrooms: 3
- Main Level Bedrooms: 0
- Lower Level Bedrooms: 0
- Upper Level Bedrooms: 3
- Possible Bedrooms: 3
Bathrooms
- Total Bathrooms: 3
- Half Bathrooms: 1
- Three-quarter Bathrooms: 0
- Full Bathrooms: 2
- Full Bathrooms in Garage: 0
- Half Bathrooms in Garage: 0
- Three-quarter Bathrooms in Garage: 0
Fireplaces
- Total Fireplaces: 0
Water Heater
- Water Heater Location: Garage
- Water Heater Type: Electric
Heating & Cooling
- Heating: Yes
- Cooling: Yes
Parking
- Garage: Yes
- Garage Spaces: 2
- Parking Features: Individual Garage, Off Street
Structure
- Roof: Composition
- Exterior Features: Cement Planked
Lot Details
- Lot Features: Dead End Street, Paved, Sidewalk
- Acres: 0.06
Schools
- High School District: Everett
- High School: Cascade High
- Middle School: Eisenhower Mid
- Elementary School: Silver Lake Elem
Lot Details
- Lot Features: Dead End Street, Paved, Sidewalk
- Acres: 0.06
Power
- Energy Source: Electric

Theresa Lim
Broker | REALTOR®
Send Theresa Lim an email



































