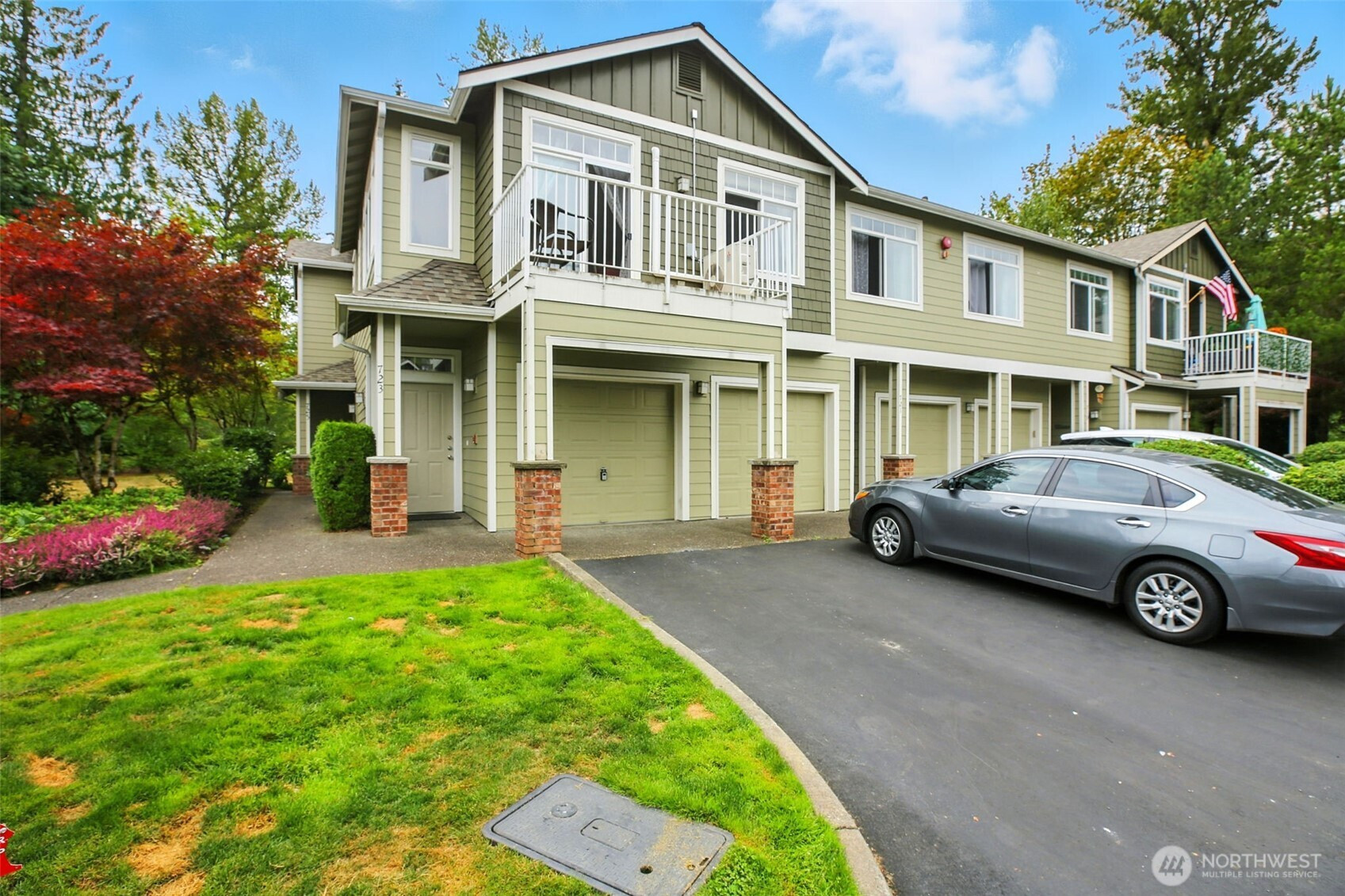



























MLS #2419505 / Listing provided by NWMLS & Coldwell Banker Bain.
$664,888
723 241st Lane SE
Sammamish,
WA
98074
Beds
Baths
Sq Ft
Per Sq Ft
Year Built
The best of life in Sammamish in this light, bright top-floor, 3 bed/2 bath end-unit townhome. Seller offering $2500 buyer credit. Freshly updated w/new flooring, int. paint, brand new water heater, microwave & stove, all other appl's only 3 YO & beautiful granite countertops. Efficient mini-splits for cozy winters & A/C for summers. Relax on your balcony overlooking the peaceful greenbelt. 1-car garage + assigned driveway parking, pool/gym/clubhouse, it's the perfect blend of lifestyle & convenience. Award-winning Lake WA schools w/ 5-min commutes to Carson Elem, Inglewood Middle & Eastlake High, Close to shopping/dining/Samm YMCA/King County Library...there's so much to love! HOA dues incl W/S. Pre-inspected. No rental cap. Welcome home!
Disclaimer: The information contained in this listing has not been verified by Hawkins-Poe Real Estate Services and should be verified by the buyer.
Bedrooms
- Total Bedrooms: 3
- Main Level Bedrooms: 0
- Lower Level Bedrooms: 0
- Upper Level Bedrooms: 3
- Possible Bedrooms: 3
Bathrooms
- Total Bathrooms: 2
- Half Bathrooms: 0
- Three-quarter Bathrooms: 0
- Full Bathrooms: 2
- Full Bathrooms in Garage: 0
- Half Bathrooms in Garage: 0
- Three-quarter Bathrooms in Garage: 0
Fireplaces
- Total Fireplaces: 1
- Upper Level Fireplaces: 1
Water Heater
- Water Heater Location: Garage
- Water Heater Type: Gas
Heating & Cooling
- Heating: Yes
- Cooling: Yes
Parking
- Garage: Yes
- Garage Spaces: 1
- Parking Features: Individual Garage
- Parking Total: 2
Structure
- Roof: Composition
- Exterior Features: Cement Planked, Wood Products
Lot Details
- Lot Features: Corner Lot, Paved, Secluded, Sidewalk
- Acres: 0
Schools
- High School District: Lake Washington
- High School: Eastlake High
- Middle School: Inglewood Middle
- Elementary School: Carson Elem
Lot Details
- Lot Features: Corner Lot, Paved, Secluded, Sidewalk
- Acres: 0
Power
- Energy Source: Electric, Natural Gas
- Power Company: PSE

Theresa Lim
Broker | REALTOR®
Send Theresa Lim an email



























