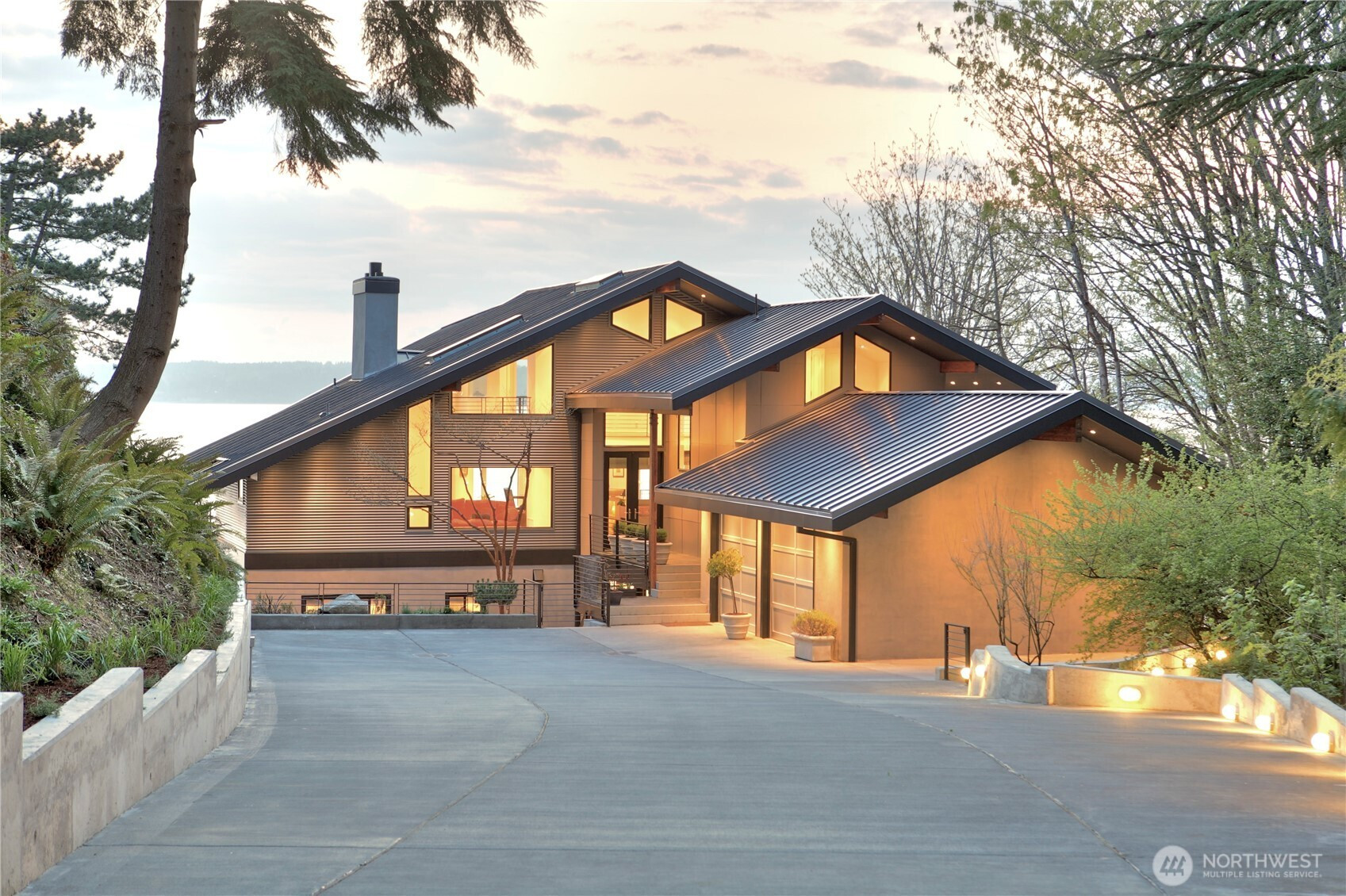







































MLS #2433263 / Listing provided by NWMLS & Windermere West Metro.
$3,650,000
20423 10th Place SW
Normandy Park,
WA
98166
Beds
Baths
Sq Ft
Per Sq Ft
Year Built
Escape to Normandy Park's exclusive "Hidden Valley," an enclave of just 12 luxury estates. Accessed by a private mile-long drive, privacy is absolute. Meticulously rebuilt & expanded home (2008) sits on over an acre of easy-access Sound waterfront w/100 ft of easy accessible beachfront. An open floor plan ensures water views from nearly every room. The interior boasts wide plank hand-scraped floors, exposed beams, a stately concrete fireplace, and a Chef's kitchen w/ slab counters. French doors lead to a large entertaining patio. The Primary Suite features sweeping views & a spa-like bath. The fully finished lower level is perfectly set up as a flexible ADU/MIL suite or additional living space. This is luxury waterfront living redefined.
Disclaimer: The information contained in this listing has not been verified by Hawkins-Poe Real Estate Services and should be verified by the buyer.
Bedrooms
- Total Bedrooms: 4
- Main Level Bedrooms: 0
- Lower Level Bedrooms: 2
- Upper Level Bedrooms: 2
Bathrooms
- Total Bathrooms: 4
- Half Bathrooms: 0
- Three-quarter Bathrooms: 1
- Full Bathrooms: 3
- Full Bathrooms in Garage: 0
- Half Bathrooms in Garage: 0
- Three-quarter Bathrooms in Garage: 0
Fireplaces
- Total Fireplaces: 2
- Lower Level Fireplaces: 1
- Main Level Fireplaces: 1
Water Heater
- Water Heater Location: Basement
- Water Heater Type: Instant
Heating & Cooling
- Heating: Yes
- Cooling: Yes
Parking
- Garage: Yes
- Garage Attached: Yes
- Garage Spaces: 2
- Parking Features: Attached Garage
- Parking Total: 2
Structure
- Roof: Metal
- Exterior Features: Cement/Concrete, See Remarks
- Foundation: Poured Concrete, Slab
Lot Details
- Lot Features: Dead End Street, Paved, Secluded
- Acres: 1.1158
- Foundation: Poured Concrete, Slab
Schools
- High School District: Highline
- High School: Mount Rainier High
- Middle School: Pacific Mid
- Elementary School: Marvista Elem
Lot Details
- Lot Features: Dead End Street, Paved, Secluded
- Acres: 1.1158
- Foundation: Poured Concrete, Slab
Power
- Energy Source: Electric, Natural Gas
- Power Company: Puget Sound Energy
Water, Sewer, and Garbage
- Sewer Company: SW Suburban/septic
- Sewer: STEP Sewer
- Water Company: Highline Water
- Water Source: Public

Theresa Lim
Broker | REALTOR®
Send Theresa Lim an email







































