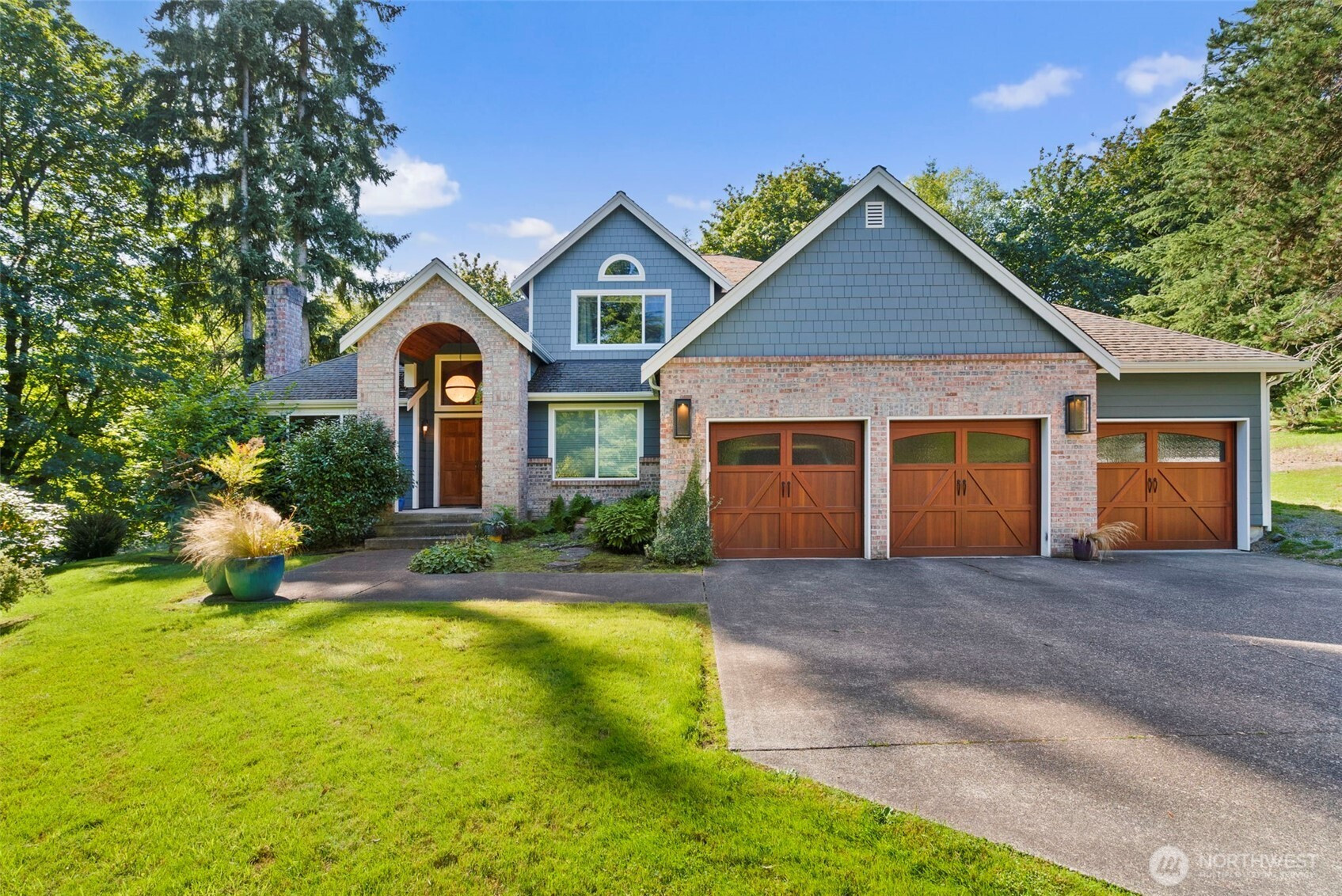






































MLS #2435702 / Listing provided by NWMLS & Morrison House Sotheby's Intl.
$1,100,000
4905 98th Avenue Ct NW
Gig Harbor,
WA
98335
Beds
Baths
Sq Ft
Per Sq Ft
Year Built
You have arrived; a tree lined driveway takes you to a shy 2 ACRES of parklike grounds w/ terrific floor plan--Bedrooms on EACH floor. Main floor holds living, dining, office, open ISLAND Kitchen; walk in pantry, island cooking w/ gas & stainless fridge. Kitchen opens to family room w/ fireplace and out to massive parklike grounds; Pennsylvania Blue Stone patio, covered rear porch w/ carefree decking, perfect for grilling & relaxation. MAIN FLOOR BEDROOM w/ hall bath nearby. Primary Suite up w/ attached 5 Piece bath & large w/ walk in closet. Upgrades and features include new garage doors; almost all newer windows; new outdoor lighting; all new siding; efficient Trane Furnace. Great location and setting; unique in the market.
Disclaimer: The information contained in this listing has not been verified by Hawkins-Poe Real Estate Services and should be verified by the buyer.
Bedrooms
- Total Bedrooms: 4
- Main Level Bedrooms: 1
- Lower Level Bedrooms: 0
- Upper Level Bedrooms: 3
Bathrooms
- Total Bathrooms: 3
- Half Bathrooms: 0
- Three-quarter Bathrooms: 1
- Full Bathrooms: 2
- Full Bathrooms in Garage: 0
- Half Bathrooms in Garage: 0
- Three-quarter Bathrooms in Garage: 0
Fireplaces
- Total Fireplaces: 2
- Main Level Fireplaces: 2
Water Heater
- Water Heater Location: Garage
- Water Heater Type: Gas
Heating & Cooling
- Heating: Yes
- Cooling: No
Parking
- Garage: Yes
- Garage Attached: Yes
- Garage Spaces: 3
- Parking Features: Attached Garage
- Parking Total: 3
Structure
- Roof: Composition
- Exterior Features: Cement/Concrete, Wood, Wood Products
- Foundation: Poured Concrete
Lot Details
- Lot Features: Cul-De-Sac, Curbs, Dead End Street, Paved, Secluded, Value In Land
- Acres: 1.8255
- Foundation: Poured Concrete
Schools
- High School District: Peninsula
- High School: Gig Harbor High
- Middle School: Kopachuck Mid
- Elementary School: Voyager Elem
Lot Details
- Lot Features: Cul-De-Sac, Curbs, Dead End Street, Paved, Secluded, Value In Land
- Acres: 1.8255
- Foundation: Poured Concrete
Power
- Energy Source: Electric, Natural Gas
- Power Company: Pen Light/PSE
Water, Sewer, and Garbage
- Sewer Company: Septic
- Sewer: Septic Tank
- Water Company: Kopachuck Ridge Water
- Water Source: Public

Theresa Lim
Broker | REALTOR®
Send Theresa Lim an email






































