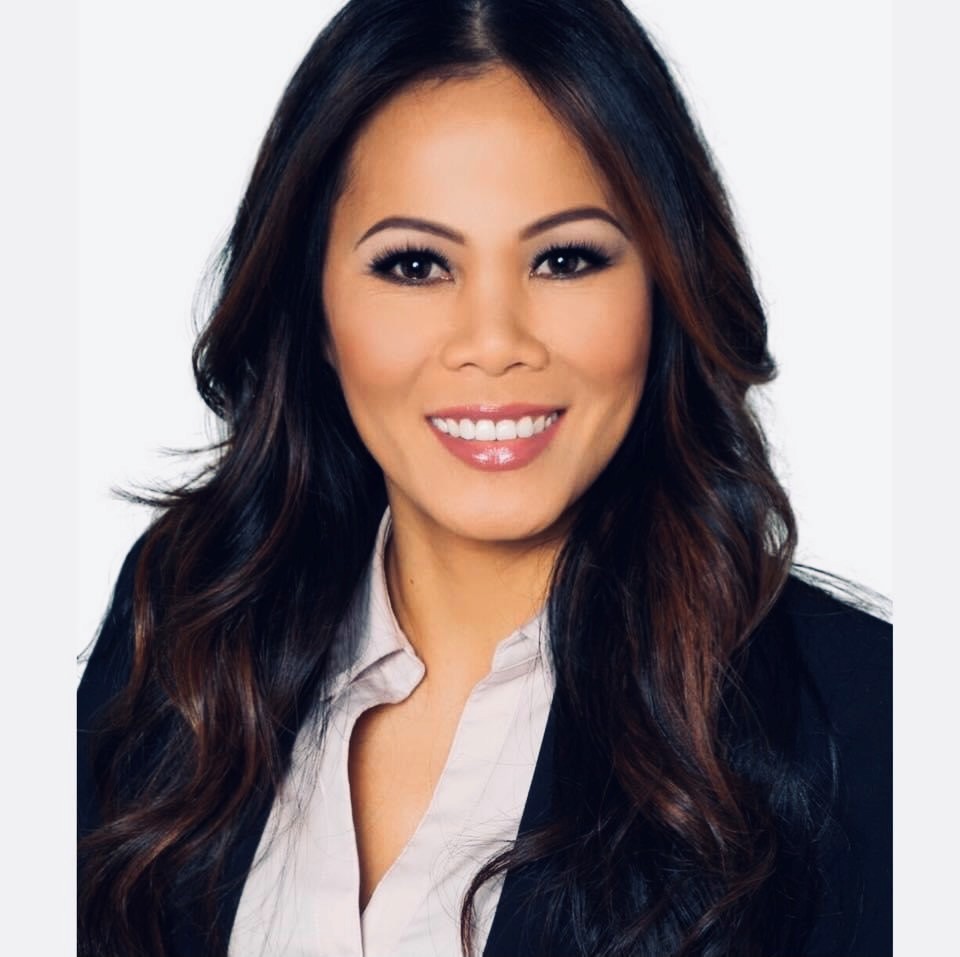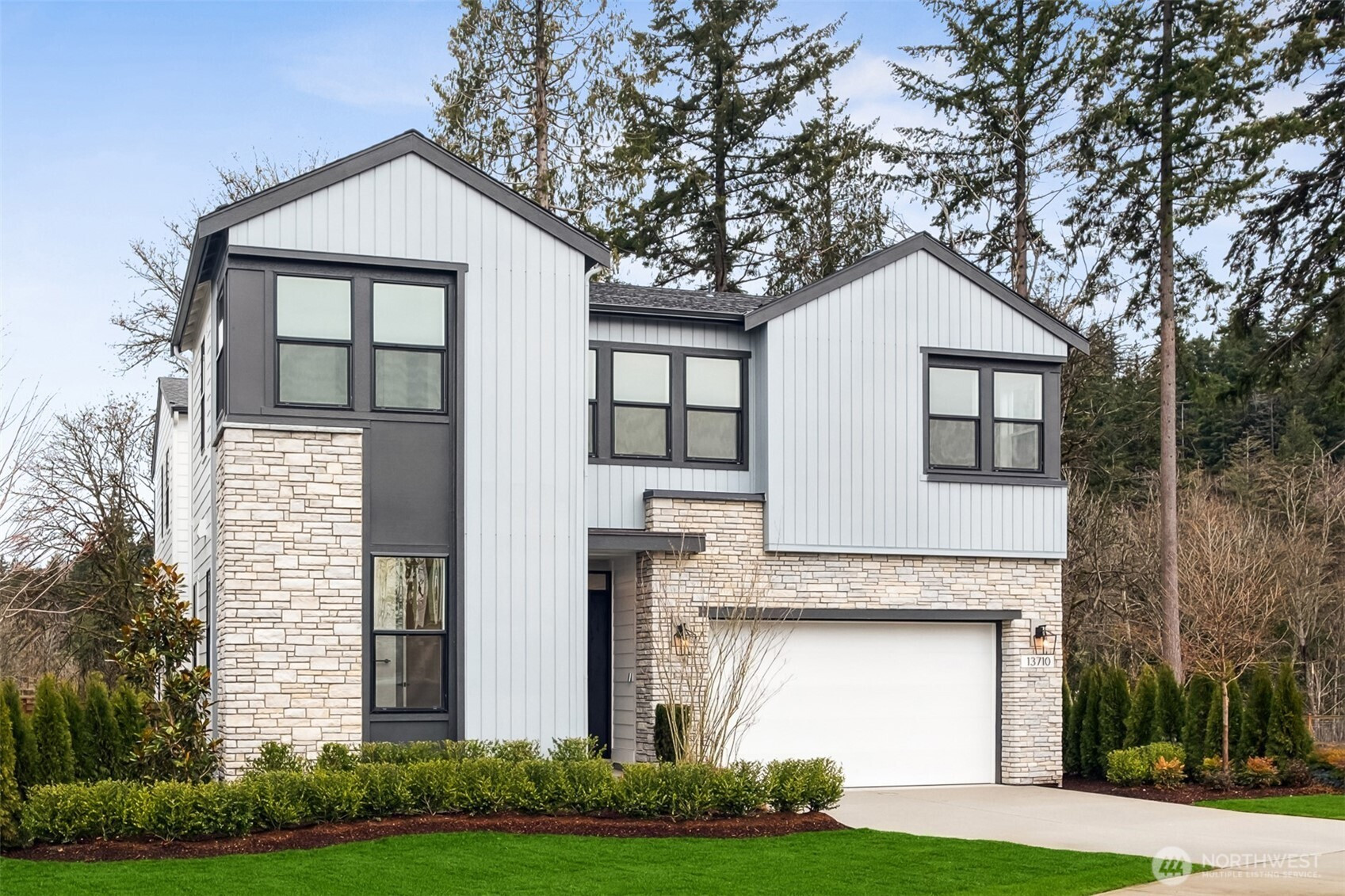






















Join us in our virtual marketing tour- colors and finishes may vary
MLS #2436016 / Listing provided by NWMLS & Tri Pointe Homes Real Estate.
$2,714,900
13730 SE 84th Street
Unit 13
Newcastle,
WA
98059
Beds
Baths
Sq Ft
Per Sq Ft
Year Built
Discover sophisticated living at its finest with Alterra’s Plan 2DL, a seamless fusion of luxury and comfort. This stunning home features 6 bedrooms, including a private detached guest suite, plus a versatile upstairs office. Relax in the spacious loft or enjoy the multiple outdoor spaces, perfect for entertaining. The expansive lower level offers an additional bedroom, bath, fitness room, and bonus area. With a two-bay garage and ample storage, homesite 13 backs to lush green space. Personalize your home with premium finishes and options at our award-winning design studio, guided by our expert consultant.*Broker must accompany and personally register buyer at first visit. Issaquah schools.
Disclaimer: The information contained in this listing has not been verified by Hawkins-Poe Real Estate Services and should be verified by the buyer.
Open House Schedules
Reg Policy #4675-Buyer Broker must accompany and personally register buyer at first visit, or no BBC will be paid.- Includes Open House. Visit our sales office and enjoy snacks and refreshments.
19
11 AM - 5 PM
20
11 AM - 5 PM
21
11 AM - 5 PM
Bedrooms
- Total Bedrooms: 6
- Main Level Bedrooms: 1
- Lower Level Bedrooms: 1
- Upper Level Bedrooms: 4
Bathrooms
- Total Bathrooms: 6
- Half Bathrooms: 1
- Three-quarter Bathrooms: 3
- Full Bathrooms: 2
- Full Bathrooms in Garage: 0
- Half Bathrooms in Garage: 0
- Three-quarter Bathrooms in Garage: 0
Fireplaces
- Total Fireplaces: 2
- Main Level Fireplaces: 2
Water Heater
- Water Heater Location: Garage
- Water Heater Type: Electric
Heating & Cooling
- Heating: Yes
- Cooling: Yes
Parking
- Garage: Yes
- Garage Attached: Yes
- Garage Spaces: 2
- Parking Features: Attached Garage
- Parking Total: 2
Structure
- Roof: Composition
- Exterior Features: Cement Planked, Stone
- Foundation: Poured Concrete
Lot Details
- Lot Features: Curbs, Paved, Sidewalk
- Acres: 0.1466
- Foundation: Poured Concrete
Schools
- High School District: Issaquah
- High School: Liberty Snr High
- Middle School: Cougar Mountain Middle
- Elementary School: Newcastle
Transportation
- Nearby Bus Line: true
Lot Details
- Lot Features: Curbs, Paved, Sidewalk
- Acres: 0.1466
- Foundation: Poured Concrete
Power
- Energy Source: Electric, Natural Gas
- Power Company: PSE
Water, Sewer, and Garbage
- Sewer Company: Coal Creek
- Sewer: Sewer Connected
- Water Company: Coal Creek
- Water Source: Public

Theresa Lim
Broker | REALTOR®
Send Theresa Lim an email






















