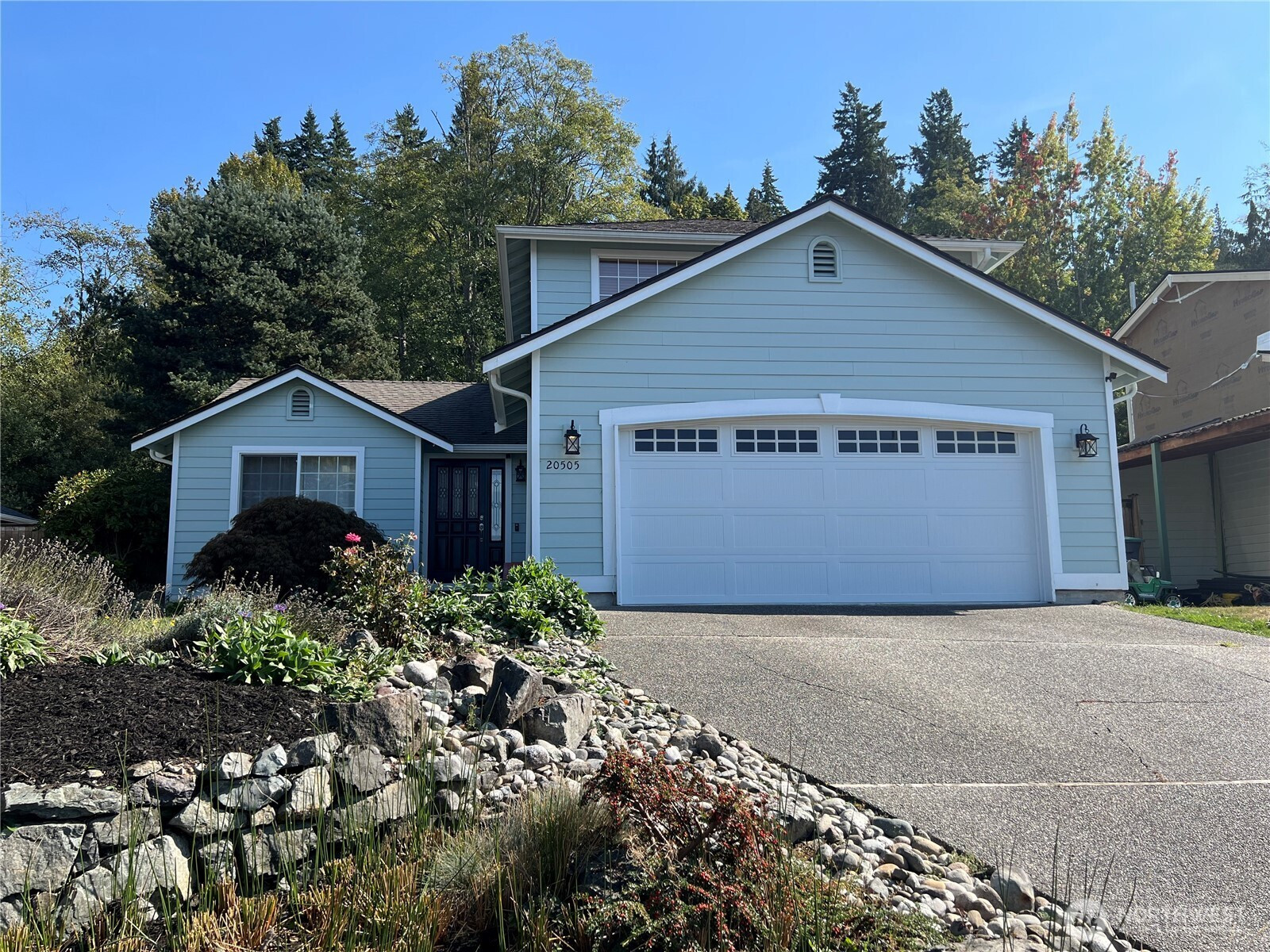


























MLS #2436097 / Listing provided by NWMLS & Hallmark Homes NW, LLC.
$630,000
20505 81st Drive NE
Arlington,
WA
98223
Beds
Baths
Sq Ft
Per Sq Ft
Year Built
This wonderful Home is nicely updated with designer touches. 3 bedrooms + extra finished room/or 4th bedroom. Garage has been converted into living space so asf. is 2128. Great room concept with a beautiful updated kitchen. The kitchen has eating space and a formal dining area. Main floor also has a bonus room that can be used for just about anything (extra family room, hobby room, sitting area). The location is absolutely perfect. So close to all amenities. The neighborhood is wonderful without HOA. This home sits on a very large lot that is fully fenced to include a huge entertainment size patio with covered gazebo. Total privacy in the backyard with lots of trees, garden space and a pear tree. Garage can be converted back. Welcome Home.
Disclaimer: The information contained in this listing has not been verified by Hawkins-Poe Real Estate Services and should be verified by the buyer.
Bedrooms
- Total Bedrooms: 3
- Main Level Bedrooms: 0
- Lower Level Bedrooms: 0
- Upper Level Bedrooms: 3
Bathrooms
- Total Bathrooms: 3
- Half Bathrooms: 1
- Three-quarter Bathrooms: 0
- Full Bathrooms: 2
- Full Bathrooms in Garage: 0
- Half Bathrooms in Garage: 0
- Three-quarter Bathrooms in Garage: 0
Fireplaces
- Total Fireplaces: 1
- Main Level Fireplaces: 1
Water Heater
- Water Heater Location: storage/dogs room
- Water Heater Type: gas
Heating & Cooling
- Heating: Yes
- Cooling: No
Parking
- Garage Attached: No
- Parking Features: Driveway, Off Street
- Parking Total: 0
Structure
- Roof: Composition
- Exterior Features: Wood Products
- Foundation: Poured Concrete
Lot Details
- Lot Features: Curbs, Paved, Sidewalk
- Acres: 0.24
- Foundation: Poured Concrete
Schools
- High School District: Arlington
- High School: Arlington High
- Middle School: Post Mid
- Elementary School: Kent Prairie Elem
Transportation
- Nearby Bus Line: true
Lot Details
- Lot Features: Curbs, Paved, Sidewalk
- Acres: 0.24
- Foundation: Poured Concrete
Power
- Energy Source: Electric, Natural Gas
- Power Company: PUD
Water, Sewer, and Garbage
- Sewer Company: City of Arlington
- Sewer: Sewer Connected
- Water Company: City of Arlington
- Water Source: Public

Theresa Lim
Broker | REALTOR®
Send Theresa Lim an email


























