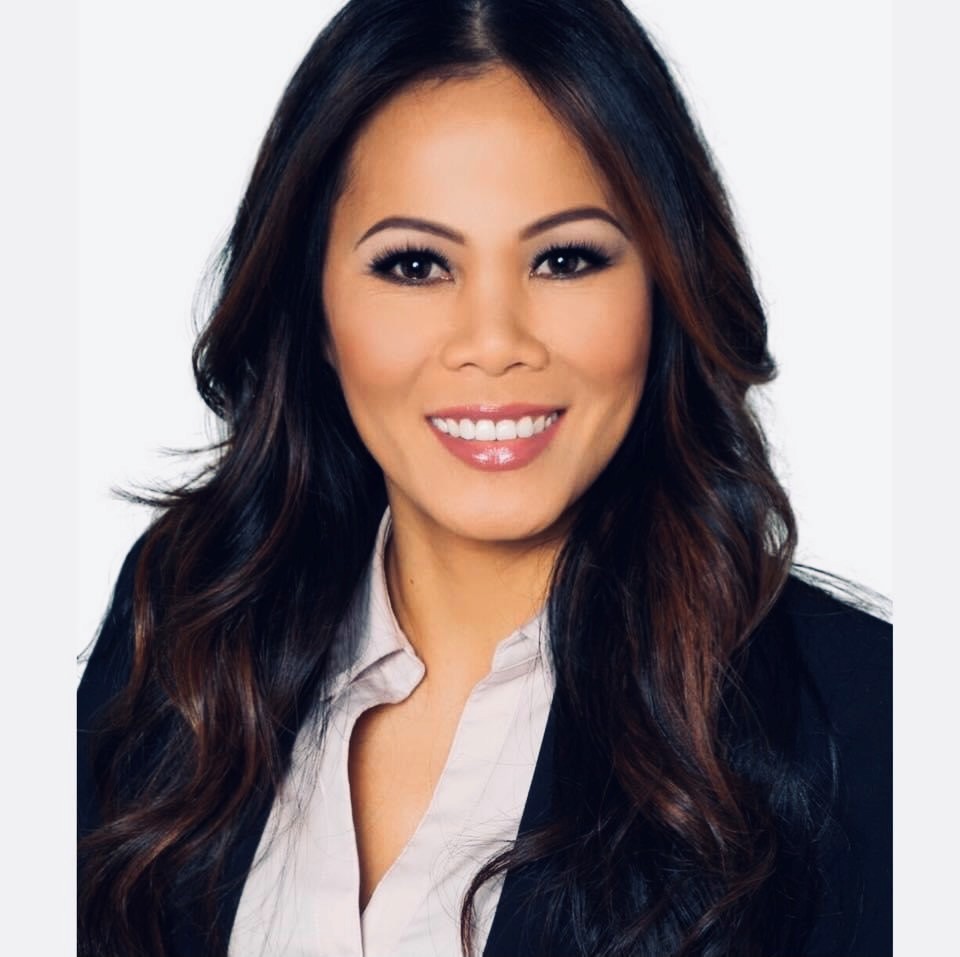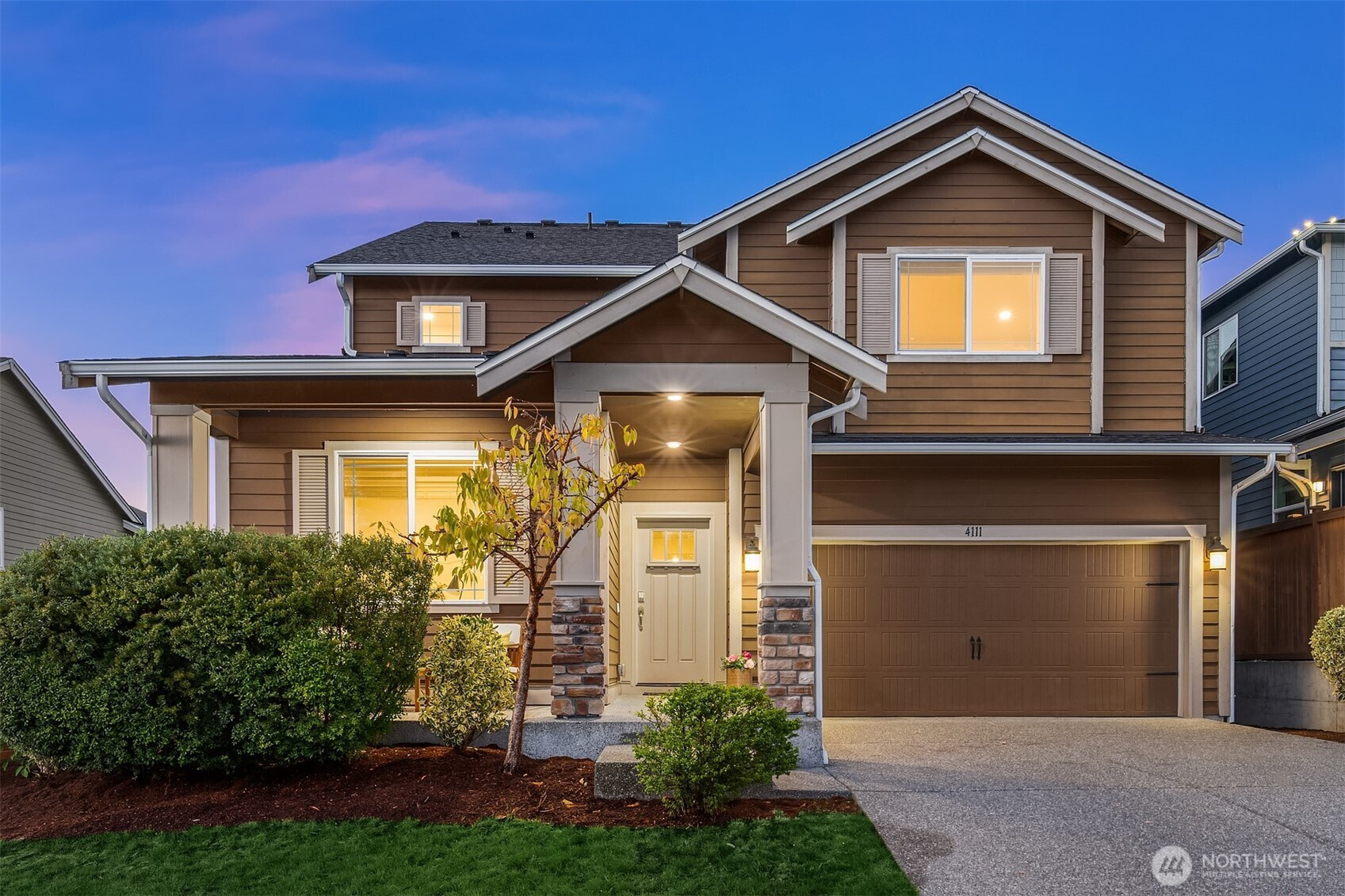







































MLS #2436809 / Listing provided by NWMLS & Keller Williams Rlty Bellevue.
$1,480,000
4111 174th Street SE
Bothell,
WA
98012
Beds
Baths
Sq Ft
Per Sq Ft
Year Built
Welcome to this modern 4-bedroom, 2.5-bath Lennar resale home in the heart of Bothell, where contemporary design meets everyday comfort. The open-concept floor plan is filled with abundant natural light, featuring a gourmet kitchen perfect for cooking and entertaining. Fresh interior paint and brand-new carpet make this home truly move-in ready. Upstairs offers generously sized bedrooms and a highly functional layout ideal for today’s lifestyles. Enjoy a level, fully fenced yard perfect for relaxation or play. Located near Thrasher’s Corner, Mill Creek Town Center, Costco, and scenic parks, trails and sports field, with access to top rated schools—this vibrant community offers convenience, comfort, and modern living at its best.
Disclaimer: The information contained in this listing has not been verified by Hawkins-Poe Real Estate Services and should be verified by the buyer.
Bedrooms
- Total Bedrooms: 4
- Main Level Bedrooms: 0
- Lower Level Bedrooms: 0
- Upper Level Bedrooms: 4
Bathrooms
- Total Bathrooms: 3
- Half Bathrooms: 1
- Three-quarter Bathrooms: 0
- Full Bathrooms: 2
- Full Bathrooms in Garage: 0
- Half Bathrooms in Garage: 0
- Three-quarter Bathrooms in Garage: 0
Fireplaces
- Total Fireplaces: 1
- Main Level Fireplaces: 1
Water Heater
- Water Heater Location: Garage
- Water Heater Type: Tankless
Heating & Cooling
- Heating: Yes
- Cooling: No
Parking
- Garage: Yes
- Garage Attached: Yes
- Garage Spaces: 2
- Parking Features: Attached Garage
- Parking Total: 2
Structure
- Roof: Composition
- Exterior Features: Cement Planked, Stone
- Foundation: Poured Concrete
Lot Details
- Lot Features: Curbs, Paved, Sidewalk
- Acres: 0.11
- Foundation: Poured Concrete
Schools
- High School District: Everett
- High School: Henry M. Jackson Hig
- Middle School: Gateway Mid
- Elementary School: Tambark Creek Elementary
Transportation
- Nearby Bus Line: true
Lot Details
- Lot Features: Curbs, Paved, Sidewalk
- Acres: 0.11
- Foundation: Poured Concrete
Power
- Energy Source: Natural Gas
- Power Company: Snohomish PUD
Water, Sewer, and Garbage
- Sewer Company: Sliver Lake
- Sewer: Sewer Connected
- Water Company: Sliver Lake
- Water Source: Public

Theresa Lim
Broker | REALTOR®
Send Theresa Lim an email







































