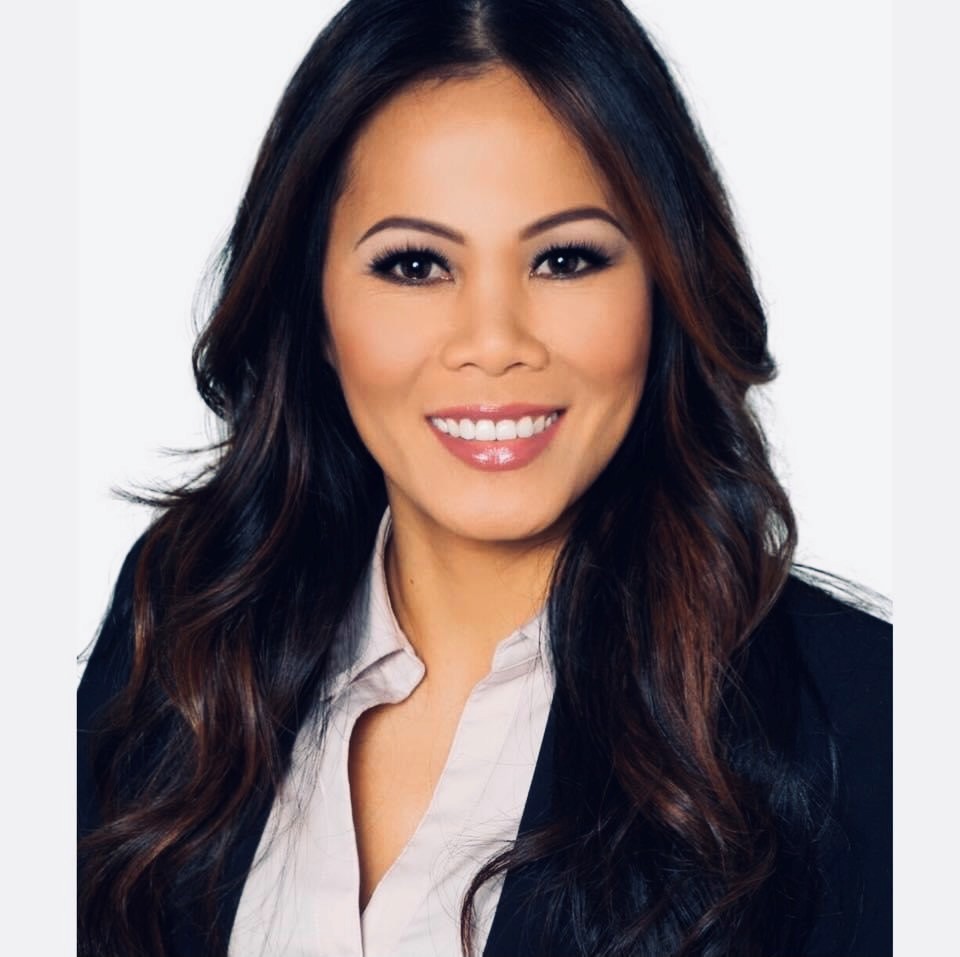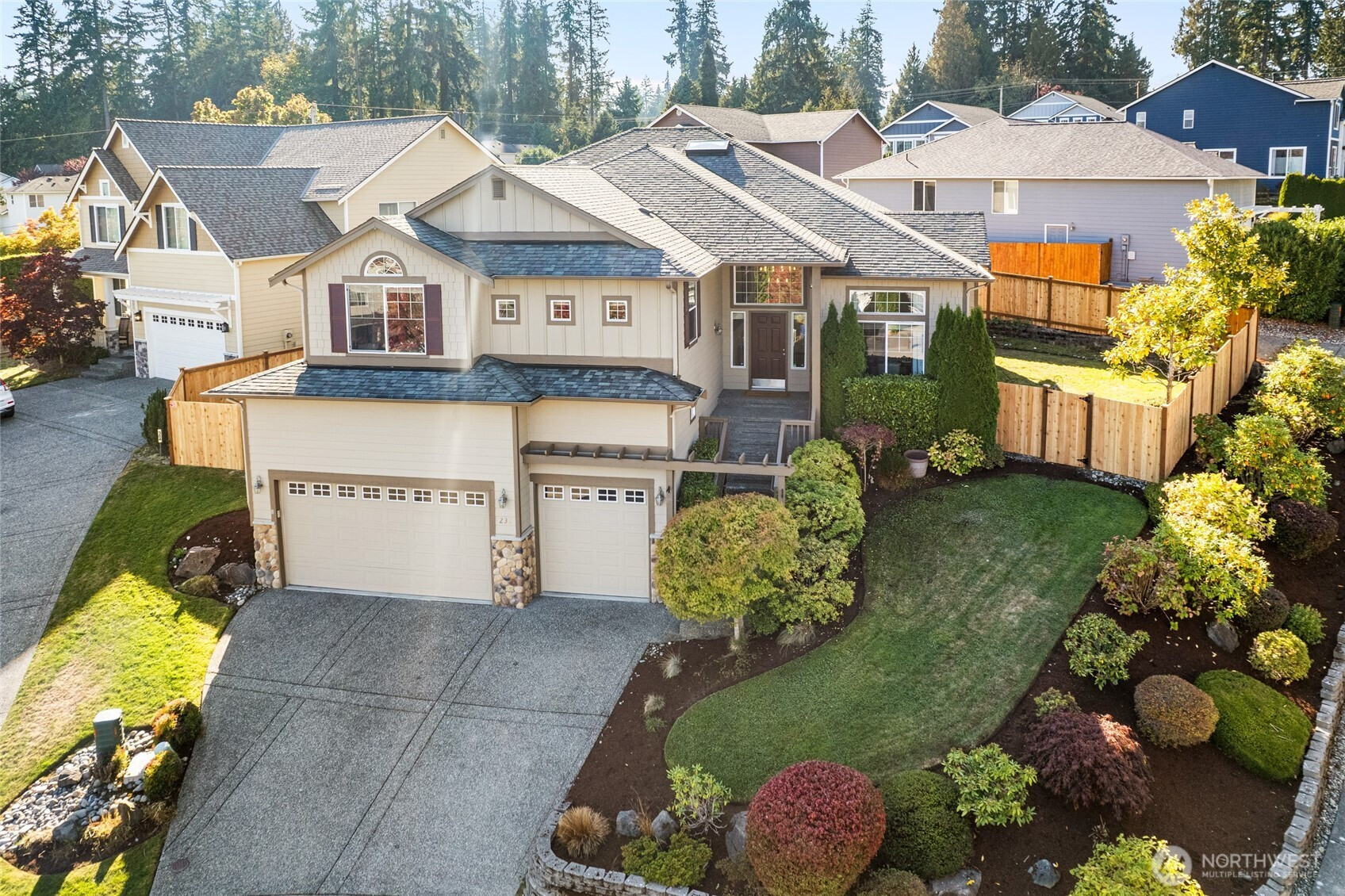


































MLS #2437112 / Listing provided by NWMLS & Redfin Corp..
$995,000
232 150th Street SE
Lynnwood,
WA
98087
Beds
Baths
Sq Ft
Per Sq Ft
Year Built
Step inside & be welcomed by a grand entry w/vaulted ceilings & lux dark walnut floors, setting the tone for this stunning 2,700 sq ft 2-story home. The spacious kitchen is designed for entertaining, featuring a large island, & updated S/S appliances. Enjoy your morning coffee or unwind in the evening on the covered back deck. The main floor offers formal living & dining rooms w/elegant coffered ceilings, a family room w/built-in speakers, high-efficiency AC heat pump & office. A custom floor plan includes 2 bedrooms, a full bath, & bonus room on the mid-level, w/a private primary suite upstairs. A huge 3 car garage finishes out this home. Situated on a quiet cul-de-sac, Moments to Mill Creek Town Center & freeways. This home is a must see!
Disclaimer: The information contained in this listing has not been verified by Hawkins-Poe Real Estate Services and should be verified by the buyer.
Open House Schedules
11
2 PM - 4 PM
12
2 PM - 4 PM
Bedrooms
- Total Bedrooms: 3
- Main Level Bedrooms: 0
- Lower Level Bedrooms: 0
- Upper Level Bedrooms: 3
Bathrooms
- Total Bathrooms: 3
- Half Bathrooms: 1
- Three-quarter Bathrooms: 0
- Full Bathrooms: 2
- Full Bathrooms in Garage: 0
- Half Bathrooms in Garage: 0
- Three-quarter Bathrooms in Garage: 0
Fireplaces
- Total Fireplaces: 1
- Main Level Fireplaces: 1
Water Heater
- Water Heater Location: Garage
- Water Heater Type: Gas
Heating & Cooling
- Heating: Yes
- Cooling: Yes
Parking
- Garage: Yes
- Garage Attached: Yes
- Garage Spaces: 3
- Parking Features: Attached Garage
- Parking Total: 3
Structure
- Roof: Composition
- Exterior Features: Cement Planked
- Foundation: See Remarks
Lot Details
- Lot Features: Cul-De-Sac, Paved
- Acres: 0.17
- Foundation: See Remarks
Schools
- High School District: Edmonds
- High School: Buyer To Verify
- Middle School: Buyer To Verify
- Elementary School: Buyer To Verify
Transportation
- Nearby Bus Line: true
Lot Details
- Lot Features: Cul-De-Sac, Paved
- Acres: 0.17
- Foundation: See Remarks
Power
- Energy Source: Electric, Natural Gas
- Power Company: SNOPUD
Water, Sewer, and Garbage
- Sewer Company: Alderwood Water and Wastewater
- Sewer: Sewer Connected
- Water Company: Alderwood Water and Wastewater
- Water Source: Public

Theresa Lim
Broker | REALTOR®
Send Theresa Lim an email


































