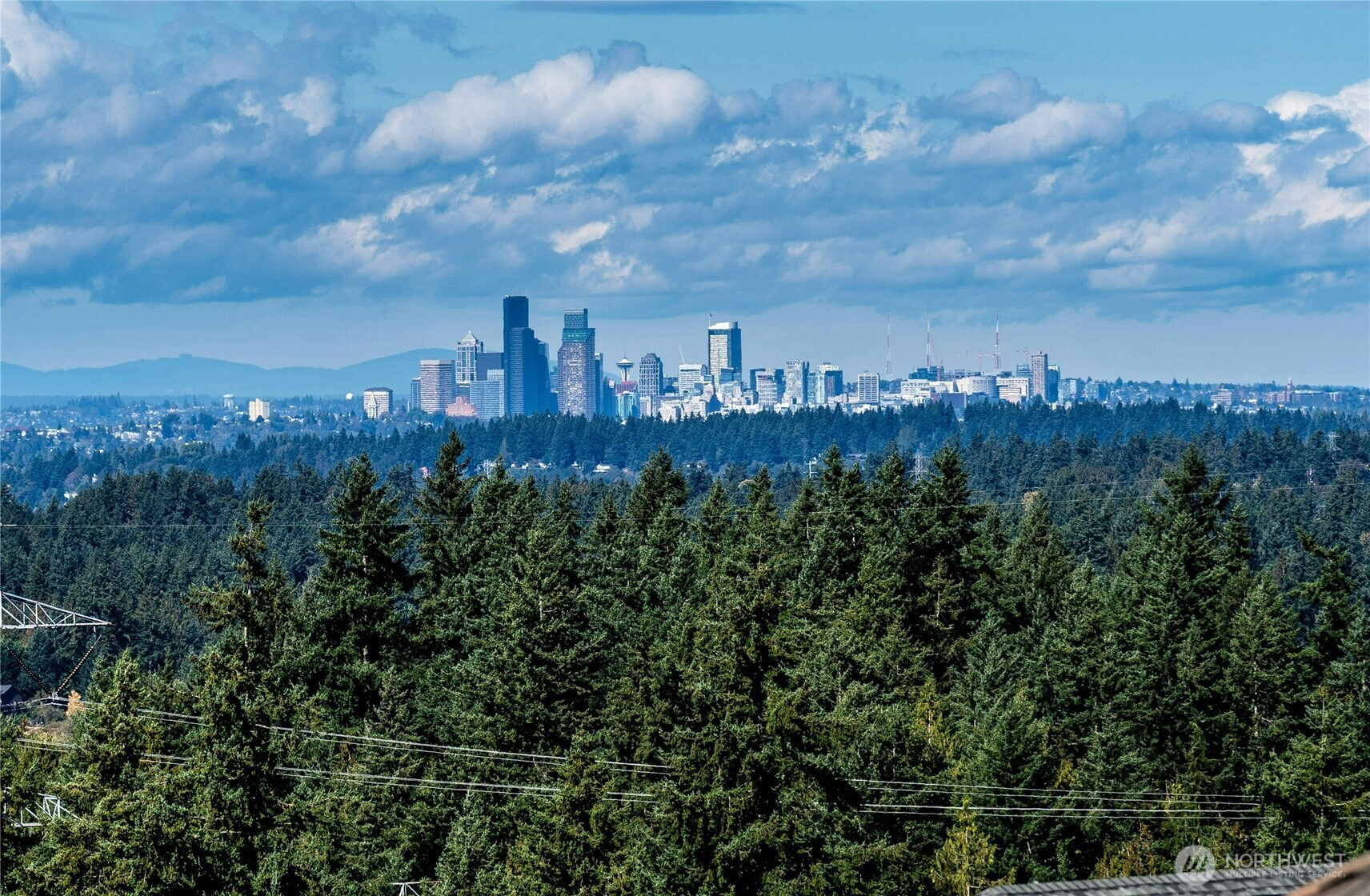







































MLS #2440469 / Listing provided by NWMLS & Windermere Real Estate/East.
$1,235,000
16709 168th Terrace SE
Renton,
WA
98058
Beds
Baths
Sq Ft
Per Sq Ft
Year Built
Privately nestled at the top of Woodside at McGarvey Park by Donogh Homes with unmatched livability: MAIN FLOOR OWNER SUITE & 2nd bedroom by ¾ bathroom. Unobstructed VIEWS of sparkling Seattle skyline, Olympics, colorful sunsets, firework shows. Gorgeous kitchen w/warm cider cabinets, new quartz counters, statement 50k BTU Italian range, walk-in pantry. Gather in bonus room upstairs or great room opening to 600sf VIEW deck w/hot tub. Many community parks/trails steps away. NW detailing: rich hues of stacked stone, hardwoods, travertine, quartzite, tall ceilings, classic millwork. 3-car garage, Tesla EVC, A/C, healthy furnace UV filtration. New roof/furnace/paint. Fun, social neighborhood, Summer events, disc golf coming. EAST FACING door!
Disclaimer: The information contained in this listing has not been verified by Hawkins-Poe Real Estate Services and should be verified by the buyer.
Bedrooms
- Total Bedrooms: 5
- Main Level Bedrooms: 2
- Lower Level Bedrooms: 0
- Upper Level Bedrooms: 3
Bathrooms
- Total Bathrooms: 3
- Half Bathrooms: 0
- Three-quarter Bathrooms: 1
- Full Bathrooms: 2
- Full Bathrooms in Garage: 0
- Half Bathrooms in Garage: 0
- Three-quarter Bathrooms in Garage: 0
Fireplaces
- Total Fireplaces: 1
- Main Level Fireplaces: 1
Water Heater
- Water Heater Location: Garage
- Water Heater Type: Gas
Heating & Cooling
- Heating: Yes
- Cooling: Yes
Parking
- Garage: Yes
- Garage Attached: Yes
- Garage Spaces: 3
- Parking Features: Driveway, Attached Garage
- Parking Total: 3
Structure
- Roof: Composition, See Remarks
- Exterior Features: Cement Planked, Stone, Wood
- Foundation: Poured Concrete
Lot Details
- Lot Features: Cul-De-Sac, Curbs, Dead End Street, Paved, Sidewalk
- Acres: 0.1545
- Foundation: Poured Concrete
Schools
- High School District: Kent
- High School: Kentridge High
- Middle School: Northwood Jnr High
- Elementary School: Ridgewood Elem
Transportation
- Nearby Bus Line: true
Lot Details
- Lot Features: Cul-De-Sac, Curbs, Dead End Street, Paved, Sidewalk
- Acres: 0.1545
- Foundation: Poured Concrete
Power
- Energy Source: Natural Gas
- Power Company: PSE
Water, Sewer, and Garbage
- Sewer Company: Cedar River
- Sewer: Sewer Connected
- Water Company: Cedar River
- Water Source: Public

Theresa Lim
Broker | REALTOR®
Send Theresa Lim an email







































