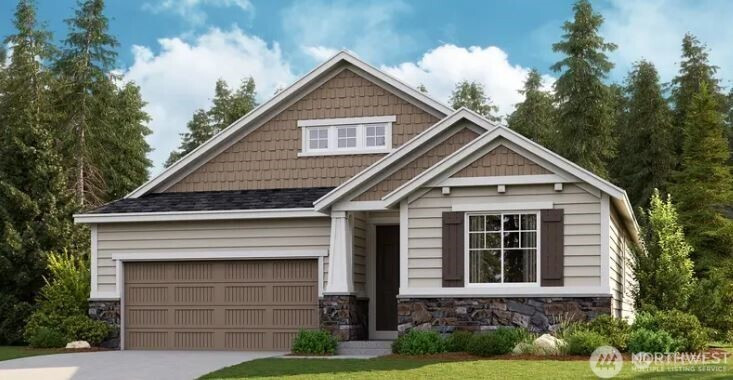







MLS #2456546 / Listing provided by NWMLS & Richmond Realty of Washington.
$674,990
749 S Davis Street
Unit 104
Buckley,
WA
98321
Beds
Baths
Sq Ft
Per Sq Ft
Year Built
The popular Arlington by Richmond American Homes offers an open layout featuring 10ft. ceilings, a spacious great room, dining room and a gourmet kitchen boasting a center island and pantry. A lavish primary suite featuring an attached bath with upgraded 6ft soaking tub and walk-in shower, an oversized closet is separated from two additional bedrooms and an office. This amazing homes also features a 2car garage, a heat pump, fenced yard and front and rear landscaping.
Disclaimer: The information contained in this listing has not been verified by Hawkins-Poe Real Estate Services and should be verified by the buyer.
Open House Schedules
Please stop at model home at 921 Sawyer Ave for community and home tour with helpful Sales Associate.
24
11 AM - 4 PM
25
11 AM - 4 PM
26
11 AM - 4 PM
28
12 PM - 4 PM
29
11 AM - 4 PM
30
11 AM - 4 PM
1
11 AM - 4 PM
2
11 AM - 4 PM
3
11 AM - 4 PM
Bedrooms
- Total Bedrooms: 3
- Main Level Bedrooms: 3
- Lower Level Bedrooms: 0
- Upper Level Bedrooms: 0
Bathrooms
- Total Bathrooms: 2
- Half Bathrooms: 0
- Three-quarter Bathrooms: 0
- Full Bathrooms: 2
- Full Bathrooms in Garage: 0
- Half Bathrooms in Garage: 0
- Three-quarter Bathrooms in Garage: 0
Fireplaces
- Total Fireplaces: 1
- Main Level Fireplaces: 1
Water Heater
- Water Heater Location: Garage
- Water Heater Type: Electric
Heating & Cooling
- Heating: Yes
- Cooling: Yes
Parking
- Garage: Yes
- Garage Attached: Yes
- Garage Spaces: 2
- Parking Features: Attached Garage
- Parking Total: 2
Structure
- Roof: Composition
- Exterior Features: Cement Planked
- Foundation: Poured Concrete
Lot Details
- Acres: 0.1377
- Foundation: Poured Concrete
Schools
- High School District: White River
- High School: Buyer To Verify
- Middle School: Buyer To Verify
- Elementary School: Buyer To Verify
Transportation
- Nearby Bus Line: true
Lot Details
- Acres: 0.1377
- Foundation: Poured Concrete
Power
- Energy Source: Electric
- Power Company: PSE
Water, Sewer, and Garbage
- Sewer Company: City of Buckley
- Sewer: Sewer Connected
- Water Company: City of Buckley
- Water Source: Public

Theresa Lim
Broker | REALTOR®
Send Theresa Lim an email







