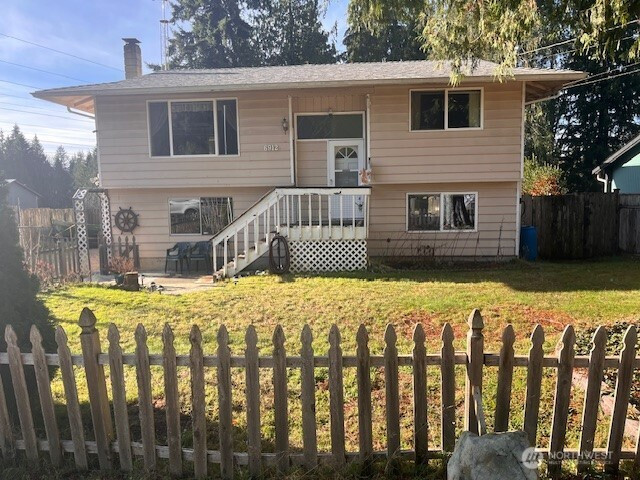




































MLS #2457188 / Listing provided by NWMLS & RE/MAX Town Center.
$639,000
6912 142nd Drive SE
Snohomish,
WA
98290
Beds
Baths
Sq Ft
Per Sq Ft
Year Built
This charming Mid-entry style home with potential MIL capabilities is in the desirable 3 Lakes neighborhood on a dead-end street! Set on a lg level lot w. a ton of off street and RV parking, it features 3 Bedrooms, and 1.75 updated baths. The upper level has a spacious liv rm w/ a cheery kit and dining area with slider leading to a lg covered deck and 2 br. The lower level has a lg fam room w/ pellet stove, additional cabinets w/ cook top stove and sink (MIL?) and a 3/4bath/laundry rm. with heated tile and the 3rd bedroom/office. The newly fenced back Yd. features an enclosed wood paneled Hot tub spa, a 30x20 Quonset building for a garage or shop, a lg. green house, garden space, chicken coop and backs to a forested greenbelt with creek.
Disclaimer: The information contained in this listing has not been verified by Hawkins-Poe Real Estate Services and should be verified by the buyer.
Bedrooms
- Total Bedrooms: 3
- Main Level Bedrooms: 0
- Lower Level Bedrooms: 1
- Upper Level Bedrooms: 2
- Possible Bedrooms: 3
Bathrooms
- Total Bathrooms: 2
- Half Bathrooms: 0
- Three-quarter Bathrooms: 1
- Full Bathrooms: 1
- Full Bathrooms in Garage: 0
- Half Bathrooms in Garage: 0
- Three-quarter Bathrooms in Garage: 0
Fireplaces
- Total Fireplaces: 1
- Upper Level Fireplaces: 1
Water Heater
- Water Heater Location: Util
- Water Heater Type: electric
Heating & Cooling
- Heating: Yes
- Cooling: No
Parking
- Garage: Yes
- Garage Attached: No
- Garage Spaces: 2
- Parking Features: Driveway, Detached Garage, Off Street, RV Parking
- Parking Total: 2
Structure
- Roof: Composition
- Exterior Features: Wood
- Foundation: Slab
Lot Details
- Lot Features: Dead End Street, Paved
- Acres: 0.23
- Foundation: Slab
Schools
- High School District: Snohomish
- High School: Snohomish High
- Middle School: Centennial Mid
- Elementary School: Dutch Hill Elem
Lot Details
- Lot Features: Dead End Street, Paved
- Acres: 0.23
- Foundation: Slab
Power
- Energy Source: Electric, Wood
- Power Company: Sno Co PUD
Water, Sewer, and Garbage
- Sewer Company: Septic
- Sewer: Septic Tank
- Water Company: Sno Co PUD
- Water Source: Public

Theresa Lim
Broker | REALTOR®
Send Theresa Lim an email




































